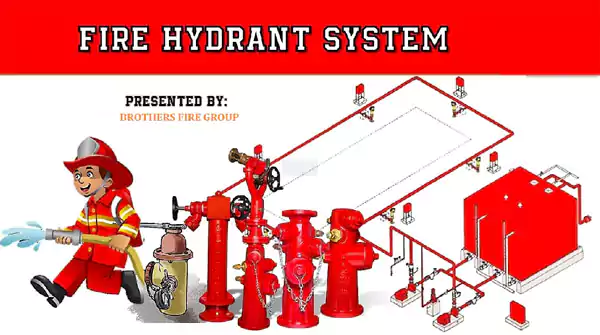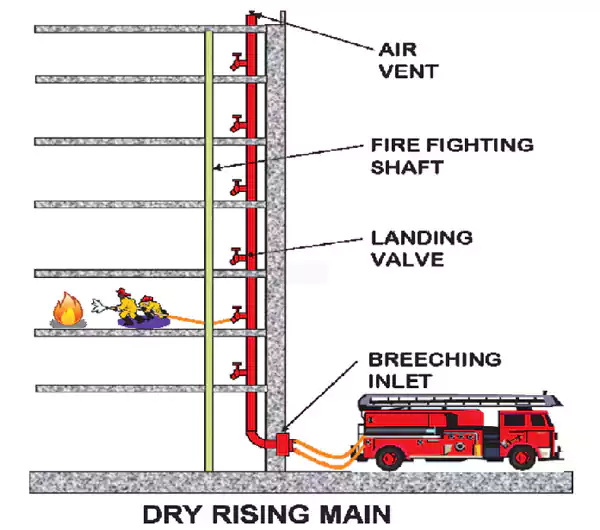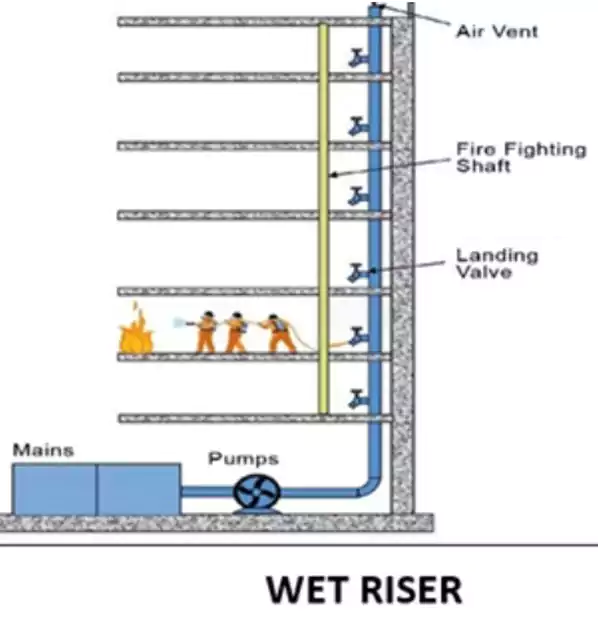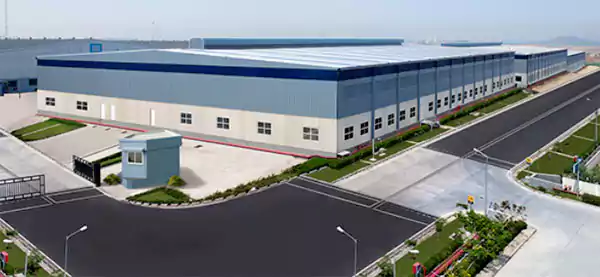Fire Fighting Systems
We are Manufacturer, Supplier, Exporter (and also Services Provider) of Fire Fighting Systems, Fire Hydrants, Fire Hydrant Systems, Fire Hydrant Equipments, Fire Fighting Dry Riser Systems, Fire Fighting Wet Riser Systems, Fire Fighting Courtyard Systems and our setup is situated in Pune, Mumbai, Ahmednagar, Nagpur, Maharashtra, India.
Fire Hydrants Fire Hydrant Systems / Equipments :
We are engaged in offering our client supply, installation and commissioning for Fire Fighting Systems like, Fire Hydrants, Fire Hydrant Systems. The initial step at any project starts at the planning and Design Department. A pre - planning study determines the type of protection needed according to specifications of the building or the project, hence determining the type of the Fire Safety System required.
This essential step is made by resourceful and experienced engineers at the team, who make architectural drawings for the facility showing detailed locations and specifications of various elements of the system required by the systems to perform with utmost efficiency and in accordance with Indian and international standards and government regulations. We also undertake AMC ( Annul Maintenance Contract ) for the Fire Fighting Systems.
Brothers Fire Systems India Pvt. Ltd. planning & Design Department is backed up by Rich Experienced Engineers and project managers, offering Consultation and advice on how best to upgrade, extend or replace existing systems.
Dry Riser Systems :
Dry Riser Systems are designed to help fire fighters easily access water on all floors and all lobbies connected during fire fighting emergencies. Made up of a system of water inlets, pipes, and outlets spread out through a building across all levels, these systems are normally situated along with the building fire fighting shaft.
A Dry Riser System is made up of outlets, also referred to as hydrant valves, located on each floor dry riser, with vertical piping and an inlet located on the external wall at the building’s ground level. Occupied buildings with a height exceeding 15 meters are legally required to have a dry riser.
Guidelines and approval for Hydrant Systems are available from various national and international organizations like: NBC, NFPA, TAC, IS, FM, and Local Fire Authorities.
Wet Riser Systems :
Wet Risers Systems are used to supply water within a building for fire fighting purposes. The provision of a built-in water distribution means that fire fighters do not need to create their own distribution Fire Fighting Systems in order to fight a fire and avoids the breaching of fire compartments by running hose lines between them.
Wet Risers Systems are permanently charged with water. This is opposed to dry risers which do not contain water when they are not being used but are charged with water by fire department pumping systems when necessary. Wet risers are charged with water from pressurized water, often pumped from a storage tank, with landing valves at specified locations on each floor.
Wet Risers Systems should be within fire-fighting shafts, and where necessary in protected escape stairs. Wet Riser outlets or ‘landing valves’ may be within protecting lobbies, stairs, or enclosures where these are available.
Courtyard Systems :
Fire fighting Courtyard line Hydrant Systems are the most commonly used in many residential, commercial, storage, warehouse, and industrial projects. If you have ever seen a “Red” color pipe network around the premises, a building, or factory, you have seen a Fire Hydrant Pipe. In most news clippings about a fire, you can see a fireman shooting water up to 8 stories high or more; that fireman is using the Fire Hydrant System. Such is the power of the Fire Hydrant System that water can be shot right up to 8 floors, directly into the fire.
This is a very effective extinguishing system suitable for various plants and high-rise buildings, as well as commercial complexes. The system mainly consists of a water storage reservoir (underground or aboveground), pump set, piping ring around the building, and terminals inside the building, hydrant valves, hoses, branch pipes with nozzles, and hose boxes. On the ring main, the hydrant stand posts are provided with hydrant valves.
Protect What Matters Most with Our Fire Fighting Solutions.




